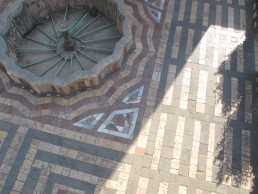FACTS
Built in 1749 in the heart of Damascus by the Ottoman governor Asaad Pacha El-Azm, the palace of Azm is an emblematic monument of the Arabic-ottoman architecture. Even though its polychromatic facades demonstrate a real sober alternation of ochre, black and beige, its interior has a remarkable wealth. Witnessing the talent of damascene craftsmen, it is decorated with sumptuous marble, mosaic, bowl and fountain.
Still Azm’s is a beautiful example of the damascene architectural tradition, thanks to its general planning. For that it is a prototype of the damascene house. Its numerous rooms are shared into two different wings. The harem is the residence of wives, children and the pasha. It is to that matter a place strictly private where the family life is organized. This part also includes kitchens, baths and the domestics’ headquarters. The Salamlek is reserved for the men: dedicated to public life, it has many ceremonial and reception rooms.
Between 1922 and 1946, Azm’s palace hosted the French Institute of archeology. Destroyed by a horrible fire in 1925, it has been the enduring many restauration campaign. Since 1954nit welcomed the museum of popular art and traditions. Many rooms were dedicated to the ancient activities. A vast collection of costume, jewelry and traditional furniture were exposed. It was also possible to visit the bedroom where the king Fayçal stayed during his journey to Damascus. The furniture that are still in today where specially made for this visit.
METHODOLOGY
It is in Azm’s palace that was put in place a practical exercise organized by Iconem’s team. Yves Ubelmann taught to the archeologists of the DGAM (Syrian Directorate of museums and antiquities) the photogrammetry technics. Then they were able to put this knowledge at the test by realizing a survey on present sculptures in the public gardens.
